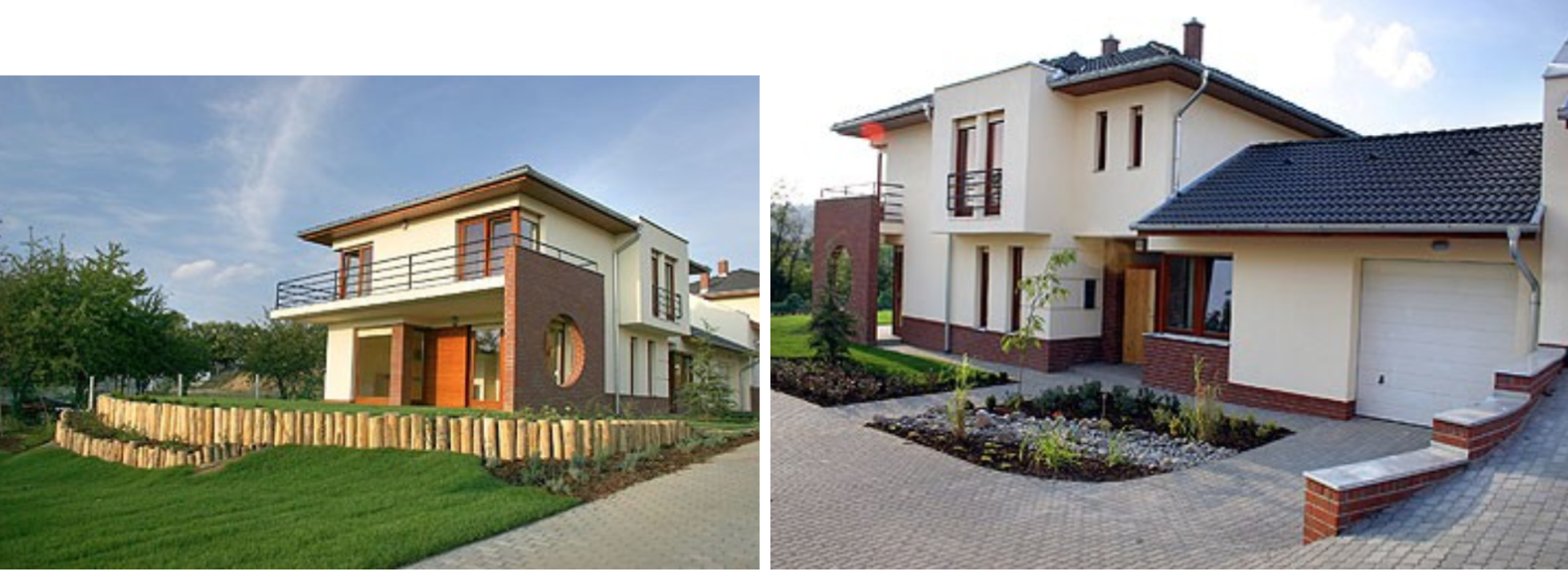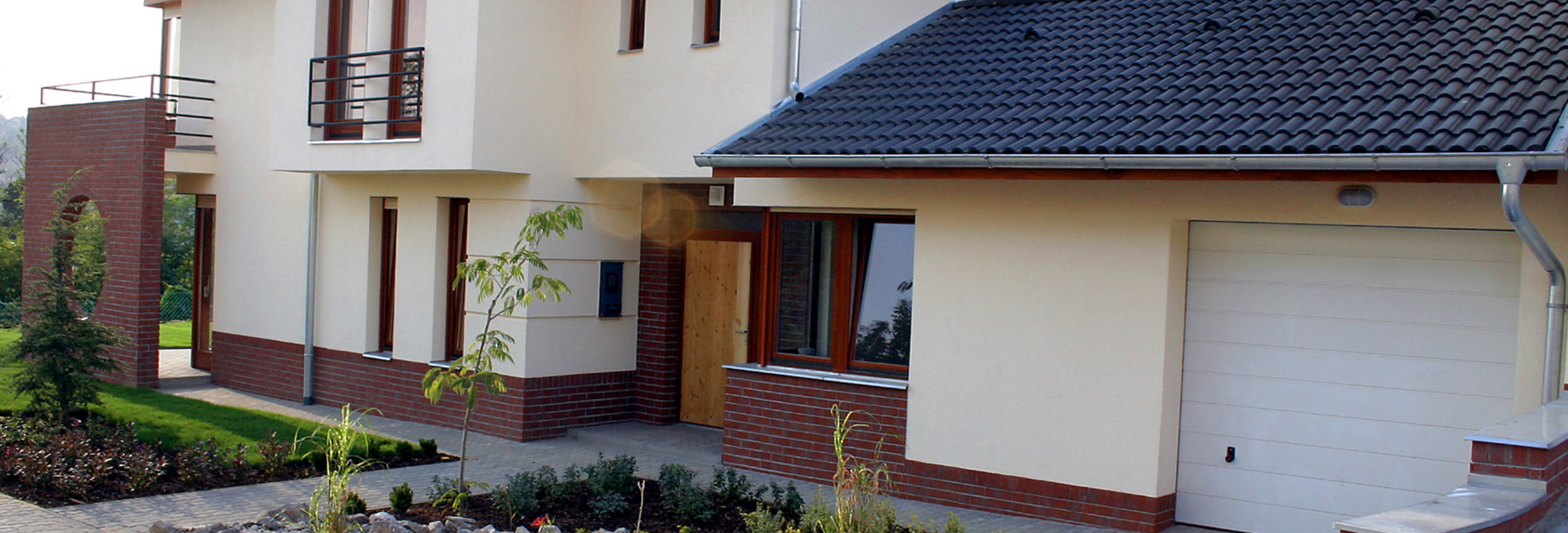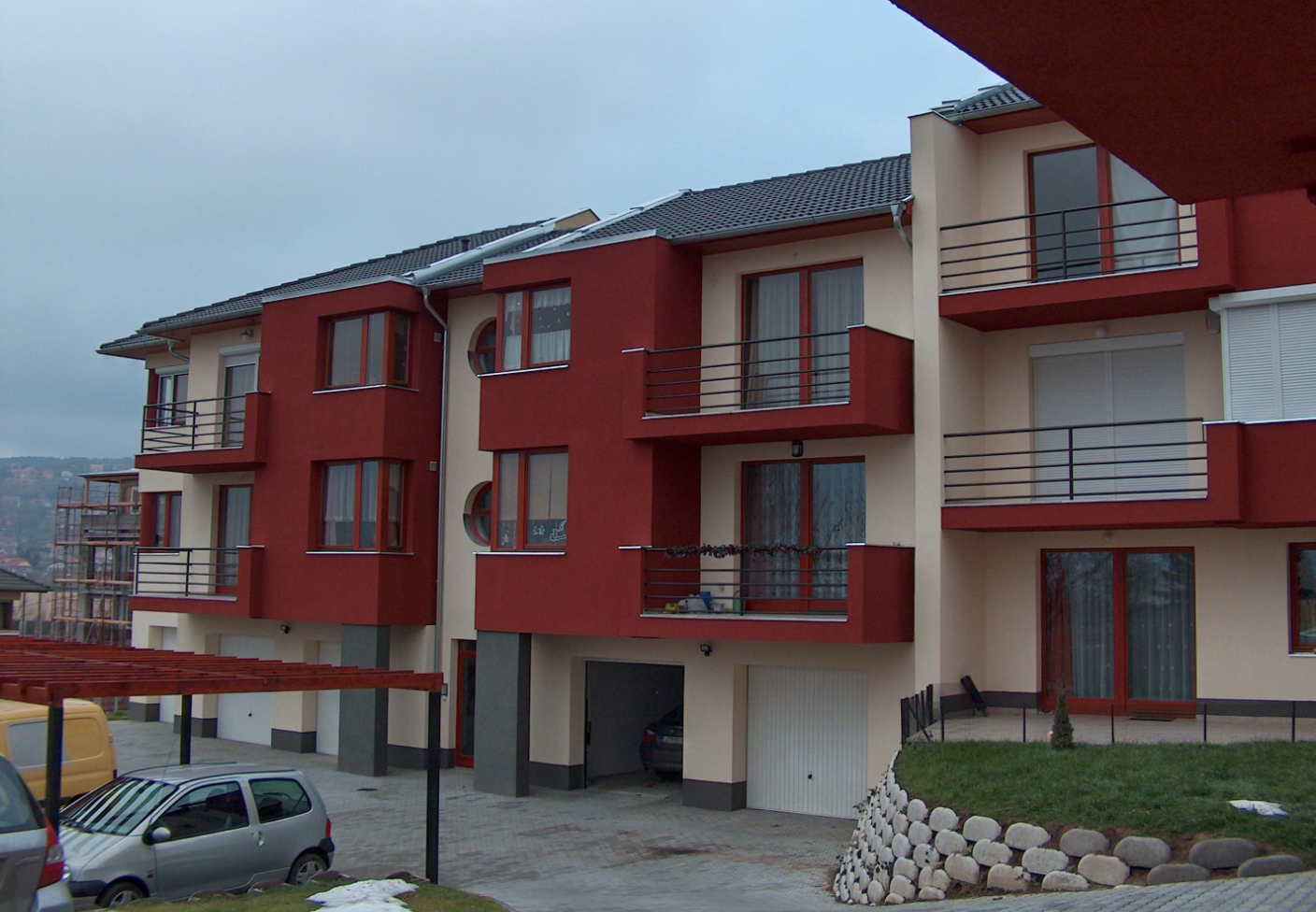


Residential houses - Hungary
Our engineers have been involved in the structural designs of many residentail buildings between 1996 and 2009 in Hungary. Main tasks were to advise on the most optimal load bearing systems and create documentations related structural design for the building permit processes. Once the building have got their building permission we have made detailed drawings and specification for the construction phase and provide techical consultancy for the builders. The typical dwelling size are between 1 and 24 units. The main structures of these houses are masonry walls, RC columns as vertical elements, and RC slabs for the horizontals. Roof structures almost always timber structures or truss systems.
-
Client
A.Beaver Ltd., Hungary -
Engineer
Balázs Kisfali, Ms'c Eng. -
Technology
FEA design
AutoCad detailing
Masonry
Concrete
Timber